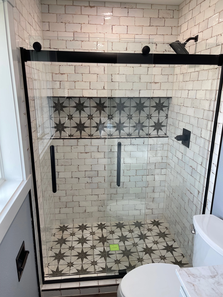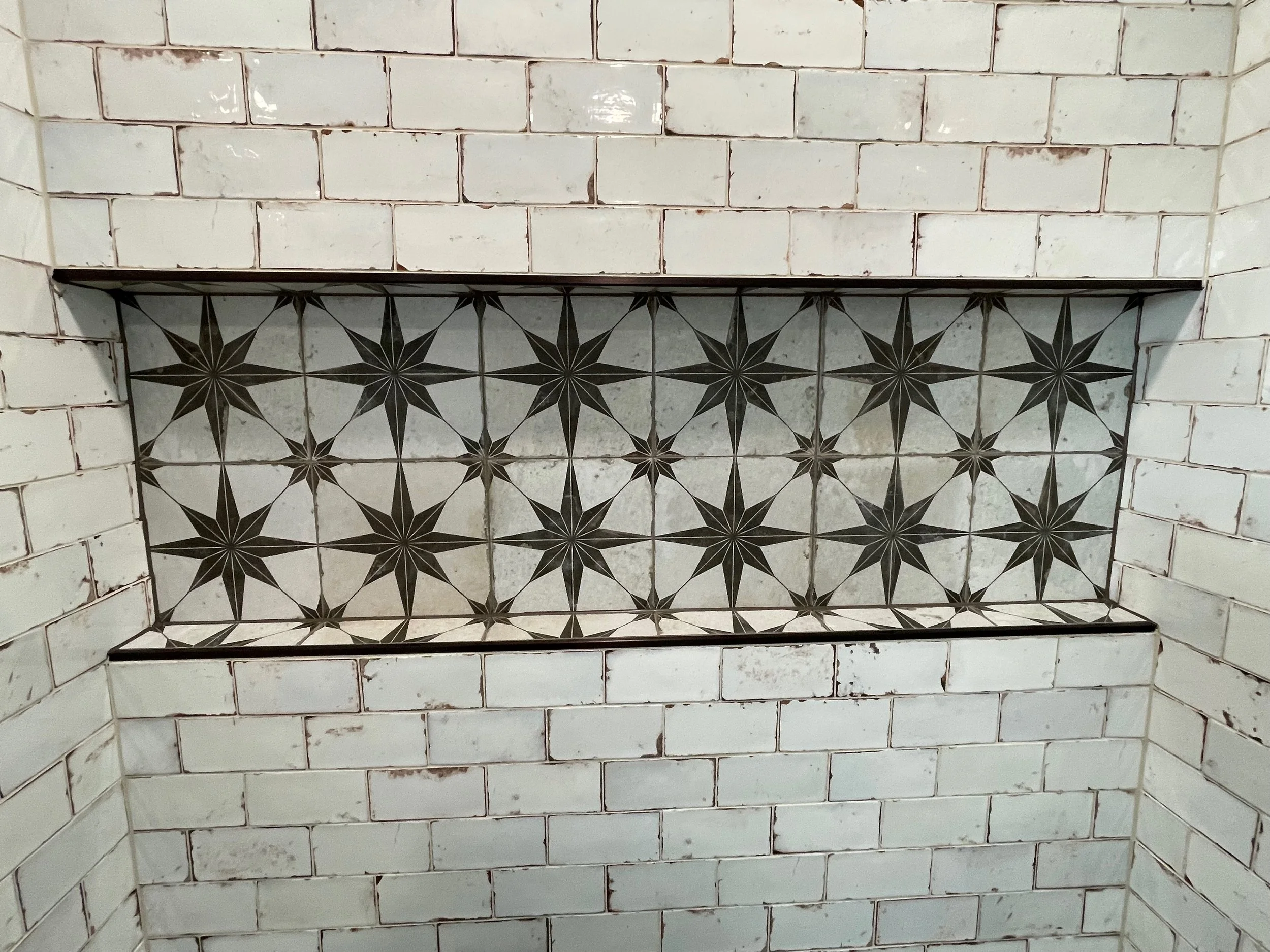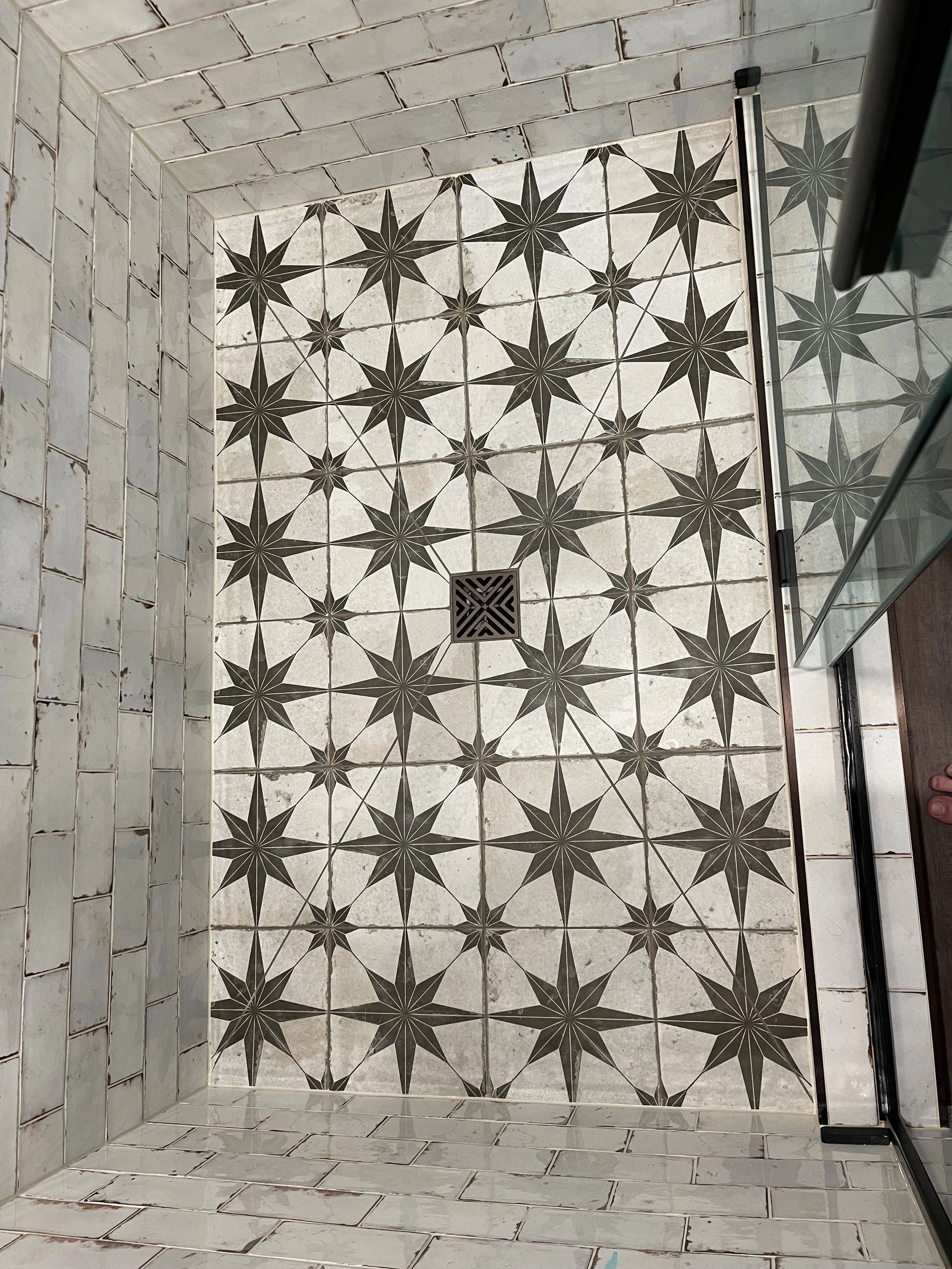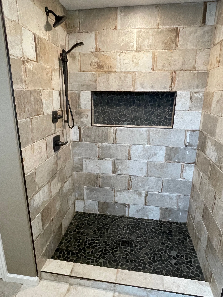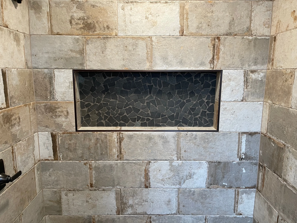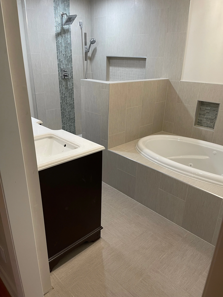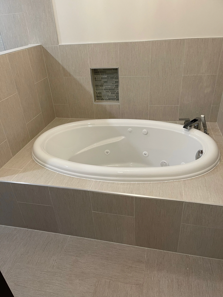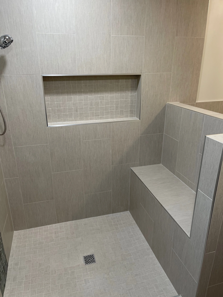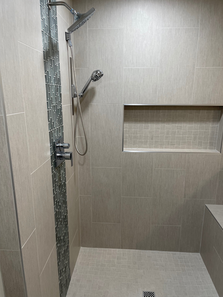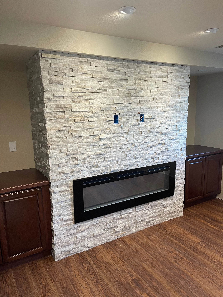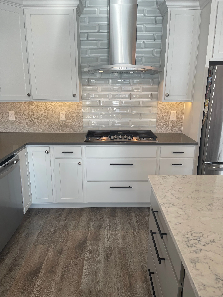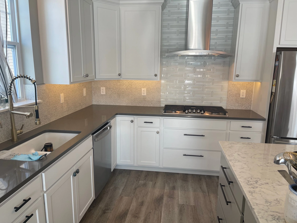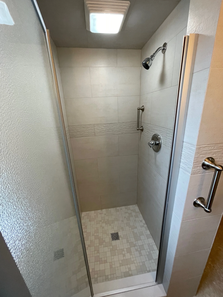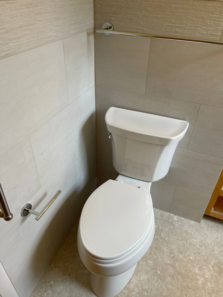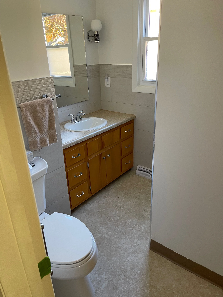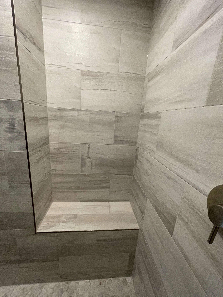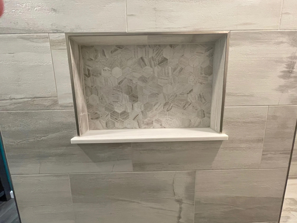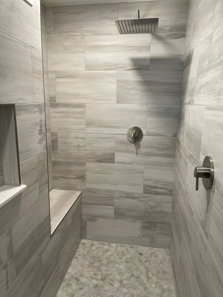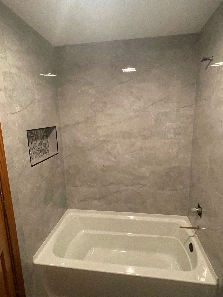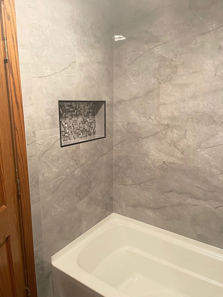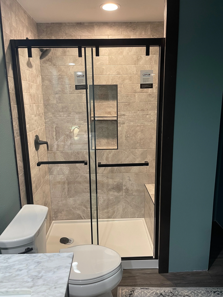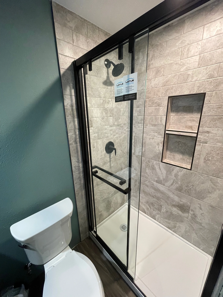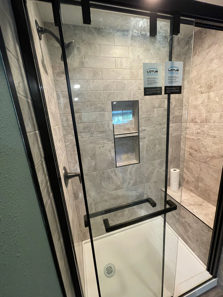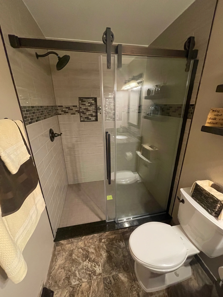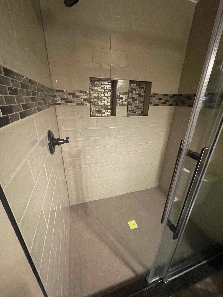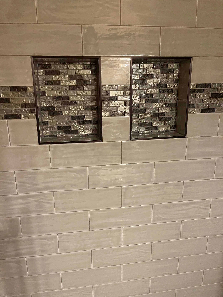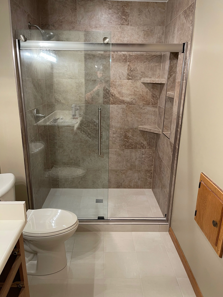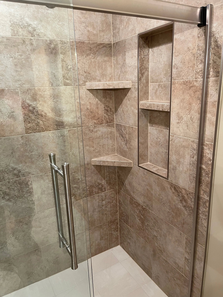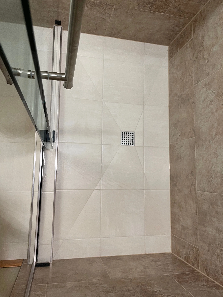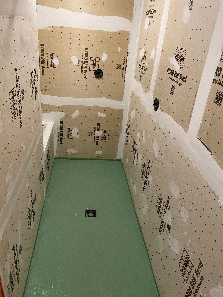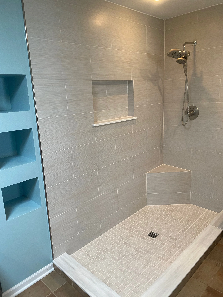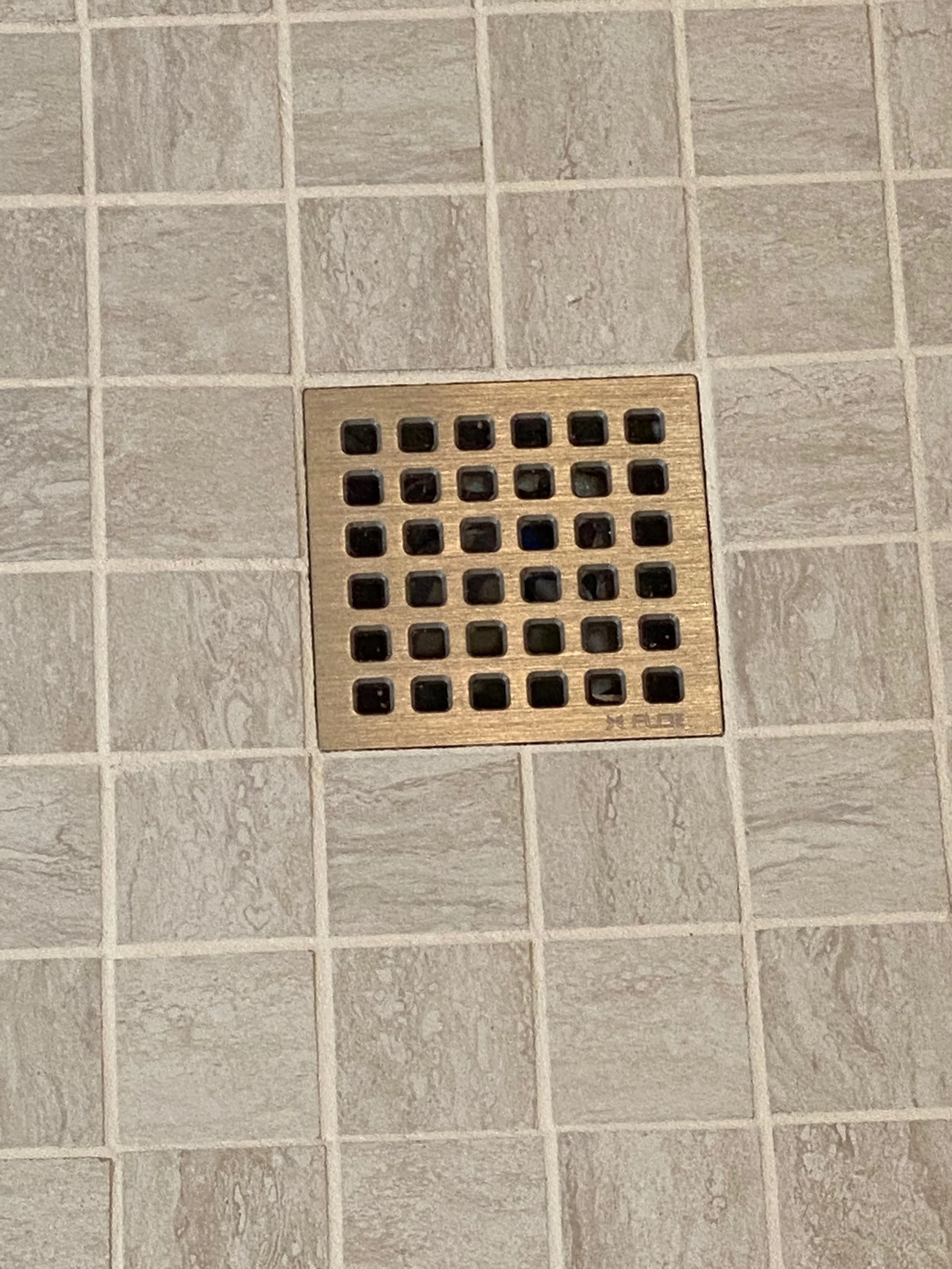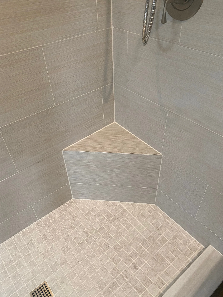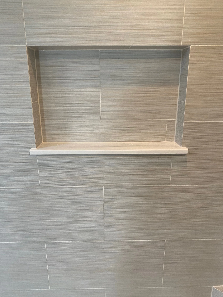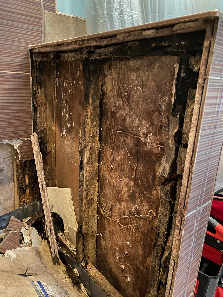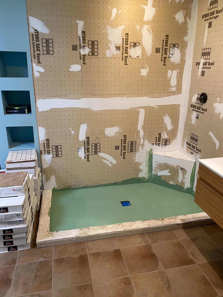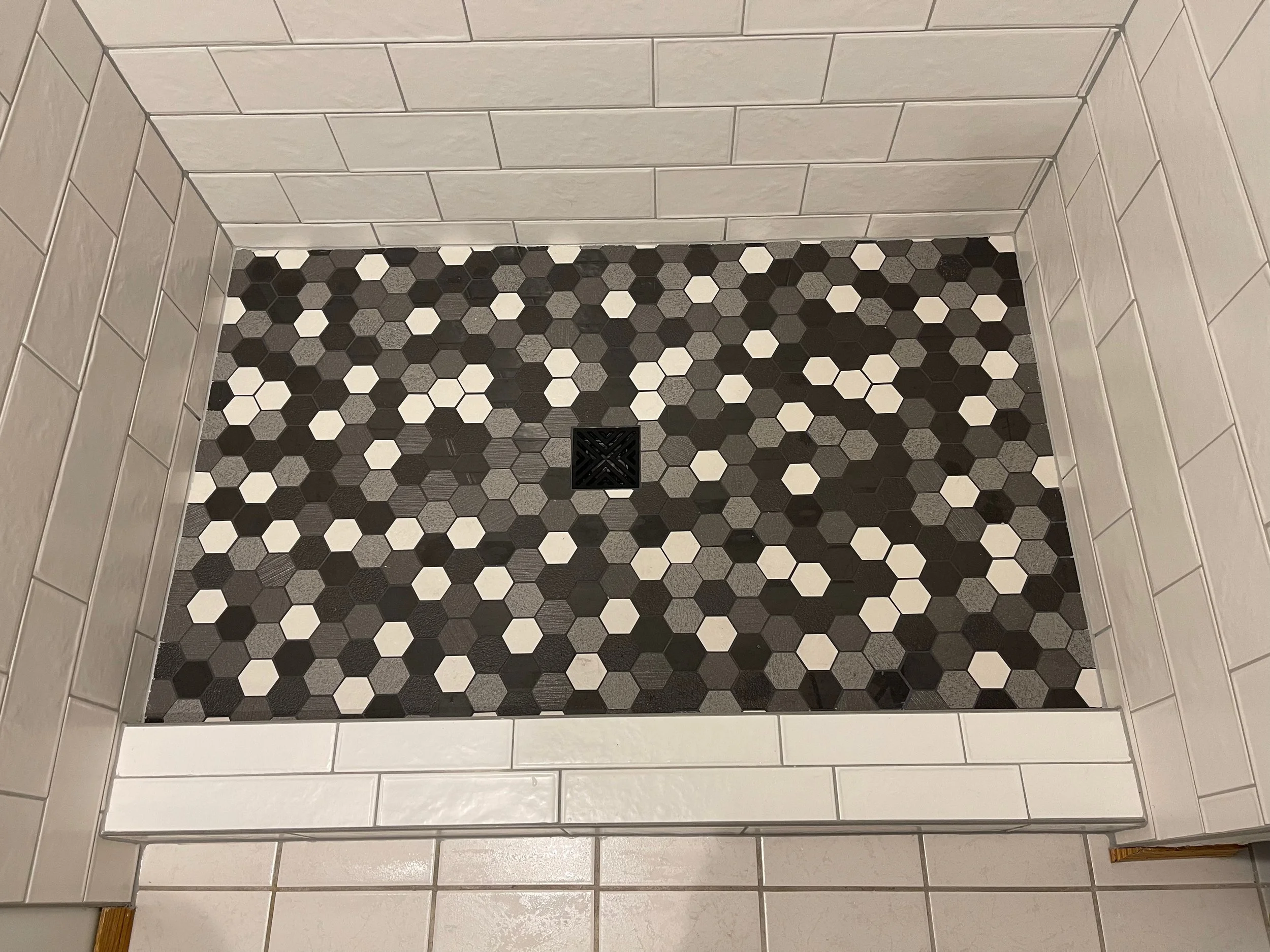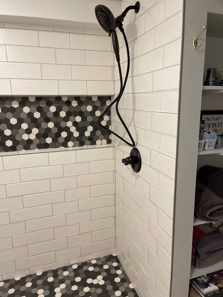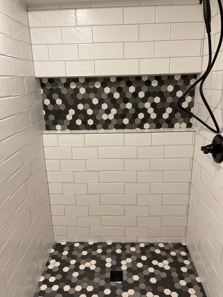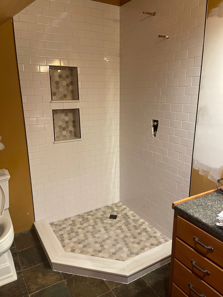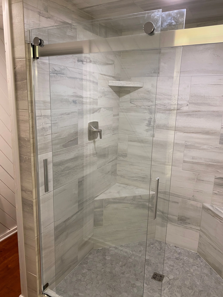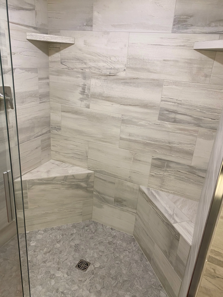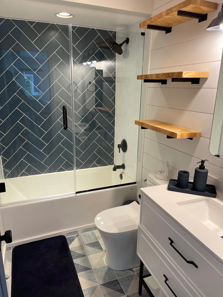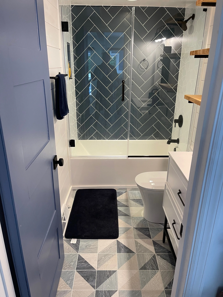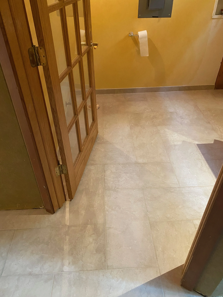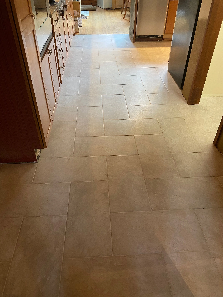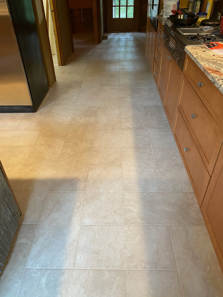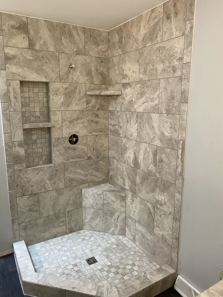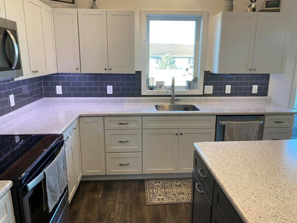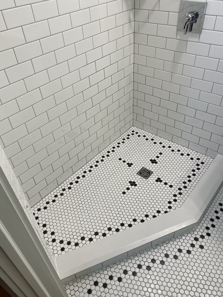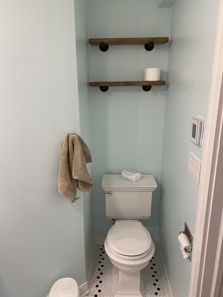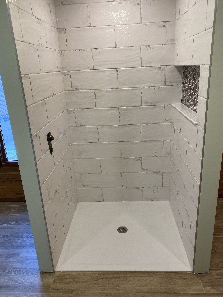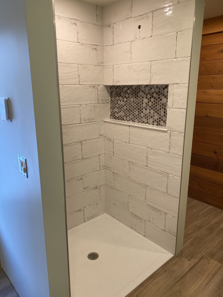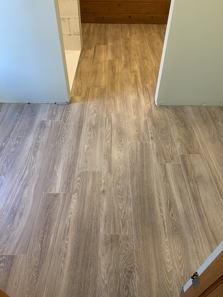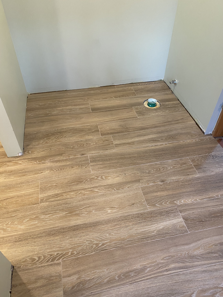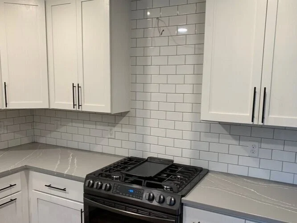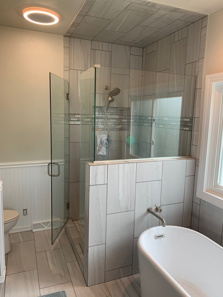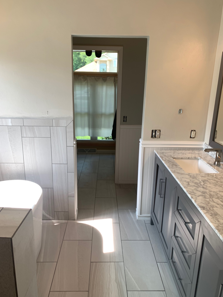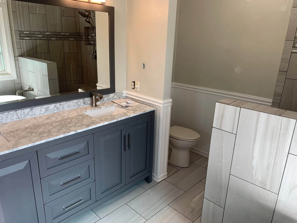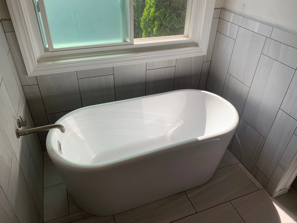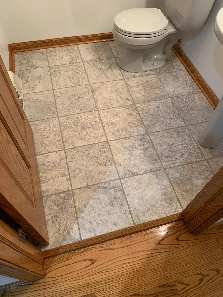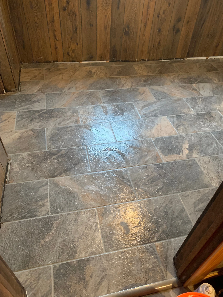Our Tile Projects | Blackstone Tile Company
THE “STAR” SHOWER
This shower was a complete overhaul from a fiberglass shower surround. The distressed wall tile tile went well with the brown start tile to create a pretty unique space. This shower also utilized an envelope cut shower pan in order to use large format tile and still be able to have the slope needed for the pan. This was a pretty drastic makeover from the previous space for the customer!
Bathroom Remodel
This was a complete overhaul of a master bathroom to create a completely different space for them. A large walk-in shower with bench and wide niche was installed. A tub area complete with a “wine niche” should make this a great space for relaxation!
Fireplace
This project was an install of drystack stone for a fireplace install.
Backsplash
This kitchen featured large format tile and glass accent to help given this kitchen a nice “pop”.
Bathroom Makeover
This bathroom was given a facelift be replacing tile on the walls around the bathroom, continuing the tile into the new shower.
Master Bathroom Remodel
This shower was part of a larger master bathroom remodel. A large walk in shower was added, with dual shower heads and custom bench in the back of the shower. A large niche completed this shower for plenty of storage.
Tub surround
In this bathroom a tub surround was tiled with 12x24 polished tile and bigger niche to go along with it.
Walk-In Shower
This project was a shower surround over an acrylic base. Different sizes of the same tile were used, which along with dark fixtures gave this shower a little more depth.
Tub to shower conversion
In this project, an old tub was removed the space was enlarged to create a big walk in shower. Oil-rubbed bronze fixtures and sliding glass door complemented the tile choices.
bathroom remodel
This project was a part of a bathroom remodel. The floor tile from the bathroom was continued right into the shower, using an envelope cut on the shower pan to accommodate the large format tile.
Shower Prep
The key to any lasting shower is all in the prep. At Blackstone Tile Company, we prep all out showers and tub surrounds with Laticrete’s Hydroban shower system. This starts with Hydroban board on the walls, a completely waterproof product. All the seams and screws are treated with their sealant to ensure there are no places on the wall where water could get behind the board. The waterproofing continues down to a custom-packed mud pan with the proper slope to the drain water doesn’t stand in the pan anywhere. The mud pan is then topped with a topical waterproofing membrane and flood tested to ensure the integrity of the waterproofing system. It is a little more work than traditional systems, but we love using quality materials to ensure you can have a leak and worry proof shower that lasts a lifetime!
Shower tear-out
This shower was a complete tear due to improper installation (not us). Waterproofing was not done correctly, leading to the bench and knee wall being completely rotted out. Thankfully it was caught in time before damage to areas of the house where allowed to occur. We got this shower ripped out and replaced with a properly waterproofed shower that should last the rest of this customer’s lifetime!
“Salt ‘n Peppa”
This custom walk in shower was completed with “salt ‘n peppa hexagon tile for the shower pan and niche accent. Embossed/debossed subway tile and a full width niche really made this shower pop.
Neo-angle
Here we installed a neo-angle shower with subway tile. Customer opted for solid surface curb and two niche to make a nice shower for them.
Custom Shower
This shower was a custom walk-in shower to update an older, smaller shower. We added two corner benches with tiled shelves and sliding glass door completed this project.
Bathroom Project
On this project we installed a new bathroom floor and tub surround as part of this bathroom remodel. The tile choices made this lake home come together!
Tub surround
This project was a tiled tub surround. Old plastic surround was removed and new tile was installed. The larger subway tile with black grout went together nicely!
flooring install
This project was a demo of old kitchen and entryway tile, with new 12x24 installed on a herringbone pattern.
Custom Master Bathroom Shower
This project was a custom walk in shower and tub deck with a drop in whirlpool tub. This shower features a nice corner bench, along with a tall niche and tiled corner shelf for extra storage. Shelves were also added in both corners of the tub for storage in the tub area as well.
Kitchen backsplash
Here is a backsplash project we recently completed. They gray glass tile really complimented this kitchen well!
Bathroom Remodel
A bathroom project we recently worked on. We installed a new tile shower with matching hexagon mosaic tile flooring.
Bathroom Remodel
We had so much fun with this bathroom renovation project! The shower was prepped with the Hydroban shower system and then the shower was tiled complete with the custom shower niche. The floor was tiled with 8 inch by 48 inch planks. We used the Strata-Heat floor heating system for heat throughout the bathroom flooring to make it more comfortable. The homeowners on this project made some great tile selections and it all came together so nicely!
Kitchen Backsplash
We completed this backsplash with 3x6 white subway tile. We replaced wood trim around the window above the sink with bullnose tile, and framed out the window. We then color-matched the grout to match the countertops, which really tied the look together.
master bath remodel
This was a complete master bathroom remodel project we worked on! We removed the old fiberglass shower, built in whirlpool, and the wall that separated them. Then, the knee wall was built to make the beautiful new walk-in shower. The frameless glass door, decorative mosaic band, and oversized shampoo niche completed the custom shower. The walls around the tub were also tiled so the freestanding tub could be installed, which helped to open up this bathroom space. A new tile floor was installed throughout entire bathroom and walk in closet area, and the wainscoting was also added to the walls. Finally, a new vanity was installed to complete the bathroom.
Tile repair
On this project, the client had several tile floors that were failing due to improper installation (not our work). We removed all the old tile, installed an uncoupling membrane, and put down the new tile. These floors will now stand the test of time! This is one of the rooms that we fixed.
home office tile
This was a tile floor we put into a home office. Old linoleum floor was ripped out, the floor was leveled and an anti-fracture membrane was put down, and then this tile was installed.
